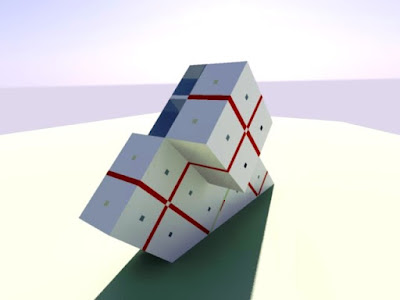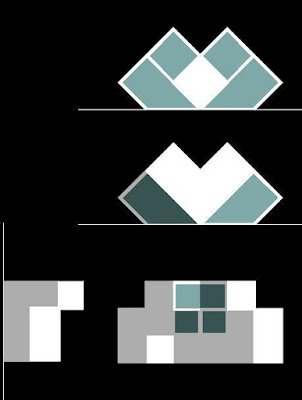All rights reserved
all images and its content are intellectual property of Paulo Marques and should not be used without the prior consent of the author.
For detailed information about projects presented below, please contact Arquitecto Paulo Marques in
pjmmks@gmail.com
SPECULATIVE and CONCEPTUAL ARCHITECTURE
CONCEPTUAL HOUSING PROTOTYPES
ARCHITECTURAL PROTOTYPES
por Paulo Marques, Arquitecto
série ROA2
Conceptual projects represent the real subjet of Architecture.
They are hard to live because they come from the mind and they suggest a Phifilosophical living.
Prototypes are for Architecture what Saints are for a religion.
Few restrictions affect them; they are shaped mathematics.
Mathematics turned into Architecture.
MODERN HOUSE PROTOTYPES / HOUSE MODELS / HOUSE TEMPLATES / SUPER HOUSES / SMALL HOUSES / NON-EXECUTED PROJECTS / ULTIMATE HOUSES / ULTIMATE HOUSING / VISIONARY ARCHITECTURE / SPECTACULAR HOUSES / HOUSING CONCEPTS / CONCEPT HOUSES
CUBIK House #2
CUBIK house #1
 |
| Top view |
 |
| Elevations |
SQUARE House #1
 |
| Front view |
OBLIK House #1
 | |
| Top Side, Front, Side and Back view |
OBLIK House #2
Basic Shape Architecture / Free Architecture / No-program ARCHITECTURE / No-client Architecture / No request Architecture / Impossible Architecture
micro HOUSE PROTOTYPE
Pure Architecture / Symbolic Architecture / Philosofic Architecture / ARCHITECTURAL RESEARCH
modern VILLAS
 | |
| Top and 3 Elevations |
homage to ANDREA PALLADIO
house ENTRANCE ideas
THEME and VARIATIONS in ARCHITECTURE
house FAÇADES ideas
the ARCHITECTURAL blog
study for a HOUSE#14
small House PROTOTYPE #12
future HOUSES / future HOUSING / future ARCHITECTURE
Micro House / Modelos de Casas Gratuitos / High Architecture / Housing Templates and Models for Free
homage to FILLIPO BRUNELESCHI
Circular House PROTOTYPE #10
Round House / Contemporary Architecture / Contemporary Buildings / Contemporary Housing / Modelos de Casas / House Templates / Vanguard House / Vanguard Architecture / House Models for free
Micro House PROTOTYPE #9
House PROTOTYPE #9.1
small House PROTOTYPE#8
House PROTOTYPE#8.1
Post-Modern House / Classical House / Million-Dollar House
House PROTOTYPE#1
 |
| CUBIC House #1 by Paul Marks Elevation |
 |
| Perspective |
 |
| Living Room Perspective |
 |
| Living Room Perspective |
House PROTOTYPE #2
House PROTOTYPE #3
House PROTOTYPE #3.1
House PROTOTYPE #5
House PROTOTYPE #6
Housing ideas / Housing projects / Ideas for houses / Ideas for Housing / Ultimate Housing
FACHADAS DE CASAS
fachadas de EDIFÍCIOS
House PROTOTYPE #7
RESEARCH ON ARCHITECTURAL SHAPE / SHAPE IN ARCHITECTURE / FORM IN ARCHITECTURE / CLASSICAL ARCHITECTURE NOW! /
Paul Marks, Architect
pjmmks@gmail.com

































































































Sem comentários:
Enviar um comentário